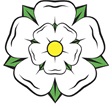


 Here are the details of large scale plans for Bradford:
Here are the details of large scale plans for Bradford:


These two very detailed maps give excellent coverage of the town centre. The two maps link up with each other.
Features on Sheet 5 include St Peter's church (later cathedral), Airedale College Chapel, East Brook Chapel, Mechanics Institute, Bradford Canal terminus, Leeds & Bradford railway station (later Forster Sq), Christ Church, part of Lancashire & Yorkshire Railway terminus (later Exchange), Kirkgate, Market Street, Court House etc.
Features on Sheet 8 include Great Northern station, approaches to Liverpool & Manchester station, Bridge Street with turnpike, Manchester Road, Hall Field, several chapels, worsted mills, etc.
On the reverse of each we include a 1:500 plan covering part of the area in 1889, together with a 2,000 word introduction to the history of the area.