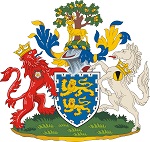Berkshire 32.63 Windsor (South) 1968 - published 2011; intro by Pamela Taylor. ISBN.978-1-84784-532-0 
These maps are extremely detailed. Though the infill for buildings is a little bit dark, close inspection reveals the interior layout of many buildings, including Windsor Castle, while
the mixed gauge track into the GWR station is shown.
The Windsor (North) map includes Windsor Castle & Precincts, GWR terminus, LSWR terminus, Windsor Bridge, Brewery, riverside, part of Eton High Street (but not the college).
The Windsor (South) map includes Peascod Street, Holy Trinity church, Infantry Barracks, Nachelors Acre, Royal Mews etc. This map includes a list private residents from an 1891 directory.
You can order maps direct from our On-line Mapshop.
For other information and prices, and other areas, go to The Index Page.
Maps in the Godfrey Edition are taken from the 25 inch to the mile map and reduced to about 15 inches to the mile.
For a full list of maps for the Berkshire area, return to the Berkshire page or for some adjacent counties go to the Chilterns page.
The Godfrey Edition / sales@alangodfreymaps.co.uk / 22 January 2018


 Here are the details of maps for Windsor Town Centre:
Here are the details of maps for Windsor Town Centre:
