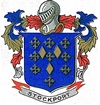



 Here are the details of town plans for Stockport. The 3 maps link up with each other::
Here are the details of town plans for Stockport. The 3 maps link up with each other::



Sheet 5 covers the north of the town including St Mary's church and Stockport Tiviot Dale station. Other features include River Mersey, Teviotdale Chapel, Hanover Chapel, Castle Hill, Mersey Mills, Grove Mills, New Bridge Lane Mills, Dean Mills, Park Mills, etc. On the reverse we include the 1892 version of the map, reduced in scale.
Sheet 8 covers the central part of the town, including Stockport Edgeley station and St Peter's church. Other features include Wellington Mill, Mechanics Institute, Stockport Sunday School, many chapels, Wellington Bridge, etc. On the reverse we include a selection of 1888 street directory entries.
Sheet 11 covers the southern part of the town, including St Thomas church and Stockport Union Workhouse. Other features include Shaw Heath, Stockport Volunteer Armoury, etc. On the reverse we include the 1893 version of the map, reduced in scale.